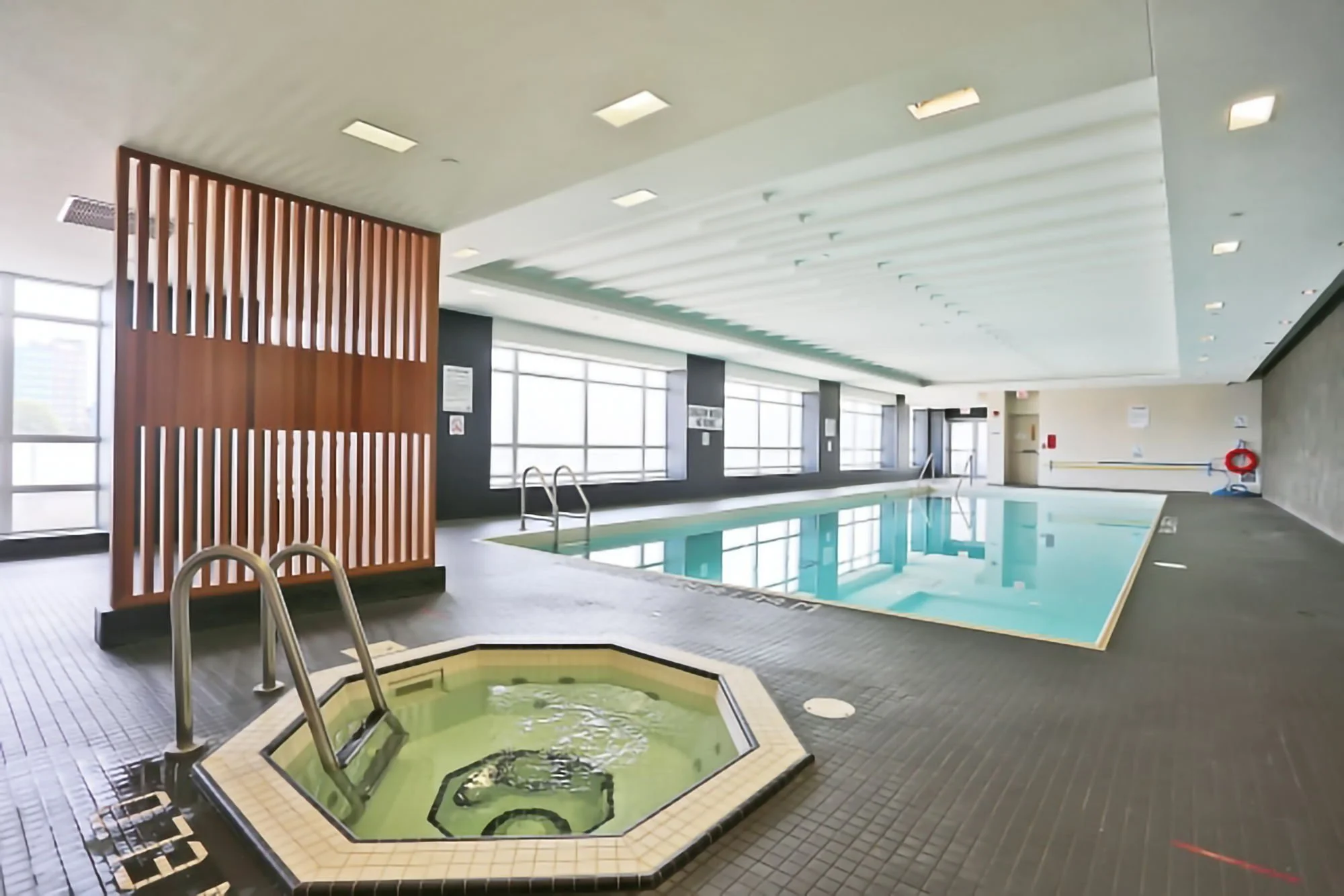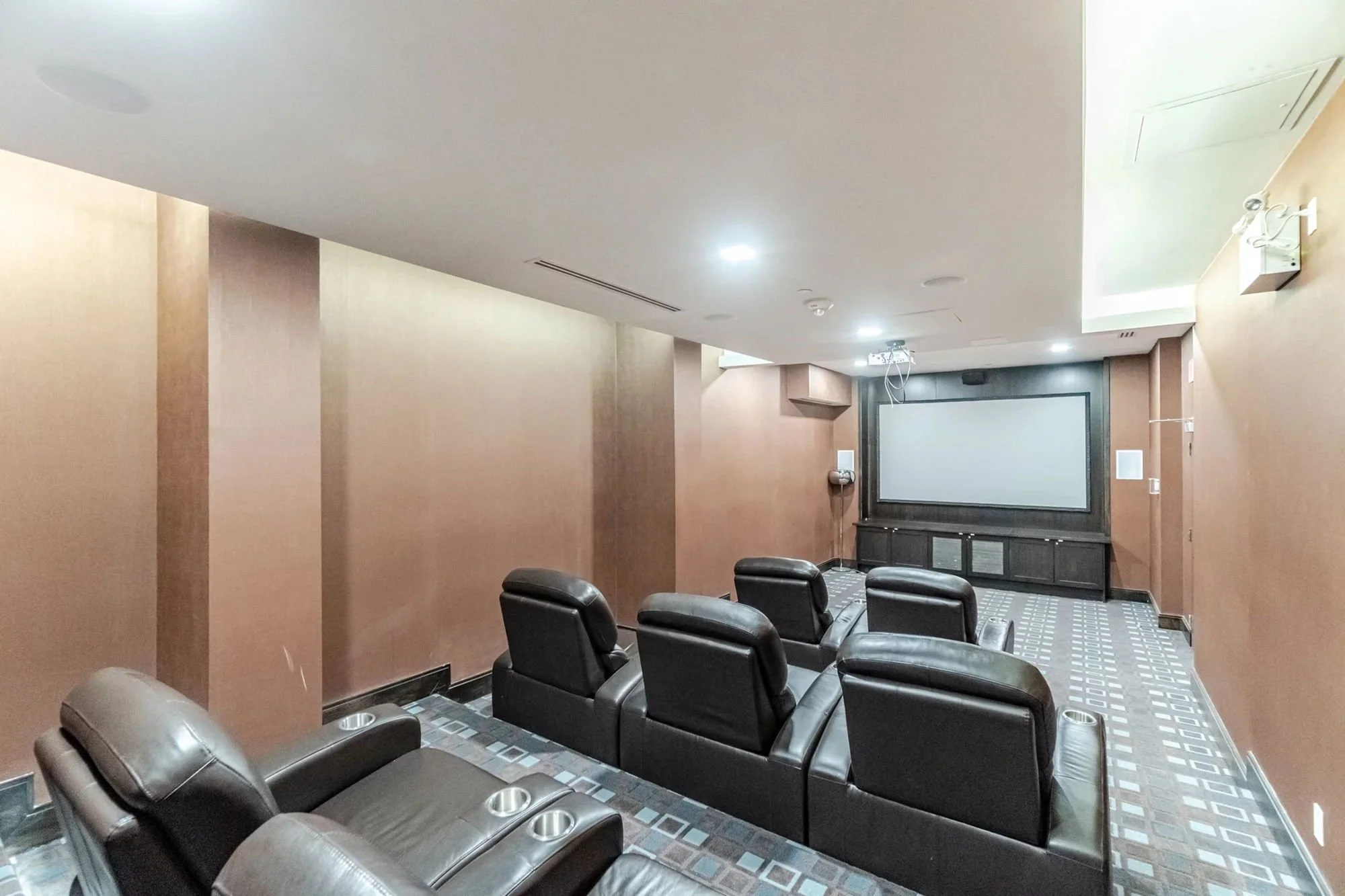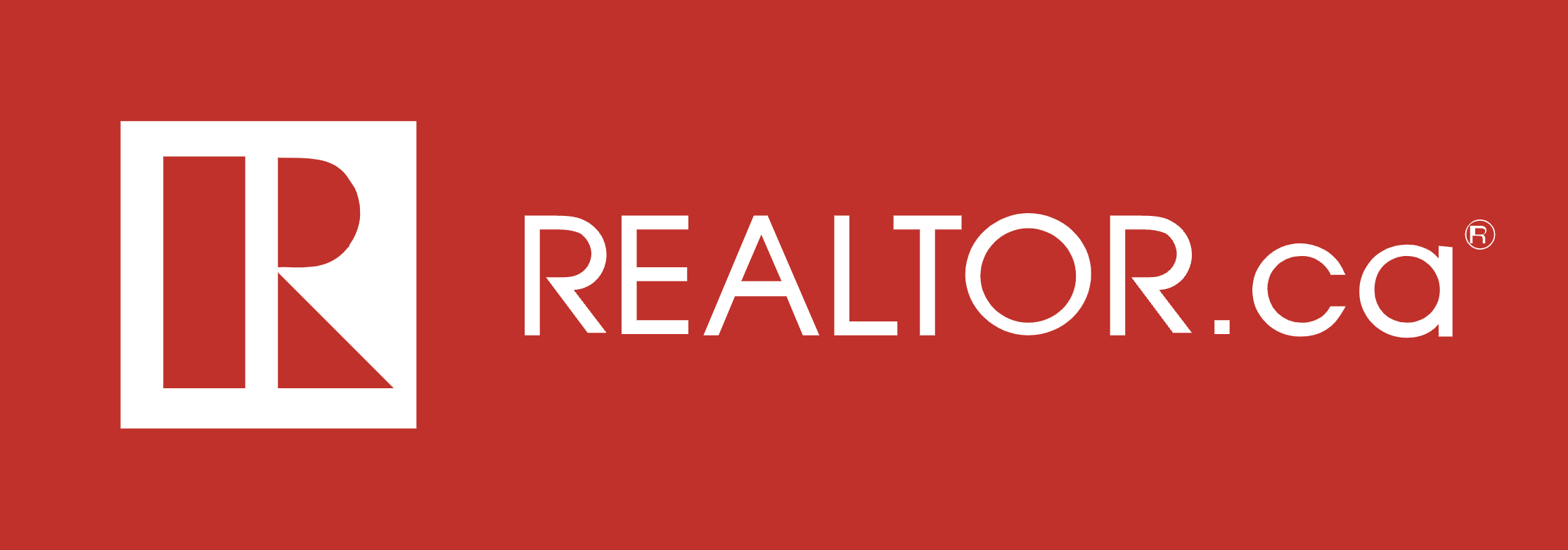SOLD.
2406-275 Yorkland Rd., Toronto (Henry Farm), Ontario, M2J0B4 MLS® Number: C9370746
Luxury Living | 1 Bedroom Plus Den | Oversized Balcony | Fitness Centre | Indoor Swimming Pool | Rooftop | Media Room |
Property Information
The Yorkland at Herons Hill"" by Monarch presents a stylish condo with 655 sq ft of living space and an oversized balcony. This 1 bedroom plus a den, boasts a bright, unobstructed east-facing view. Conveniently located near Highways 401, 404, and the DVP, it is just a short walk to the TTC, Don Mills subway station, Fairview Mall, supermarkets, shops, and restaurants. This condo offers the perfect blend of comfort and convenience. Residents can indulge in excellent amenities, including a gym, exercise room, indoor swimming pool, media room, party/meeting room, and a guest suite. A 24-hour concierge service. The building also features a rooftop area with BBQ facilities and a sun lounge, as well as ample visitor parking. The unit includes one parking spot and one locker.
-
Property Type - Single Family
Building Type - Apartment
Community Name - Henry Farm
Title - Condominium/Strata
Annual Property Taxes - $2,181.60
Parking Type - Underground
-
Bedrooms
Above Grade - 1
Below Grade - 1
Bathrooms
Total - 1
Building Features
Features - Balcony
Building Amenities - Security/Concierge, Exercise Centre, Party Room, Visitor Parking, Storage - Locker
Heating & Cooling
Cooling - Central air conditioning
Heating Type - Forced air (Natural gas)
Exterior Features
Exterior Finish - Concrete
Pool Type - Indoor Pool
Neighbourhood Features
Community Features - Pet Restrictions
Amenities Nearby - Public Transit, Schools
Maintenance or Condo Information
Maintenance Fees - $572.77 Monthly
Maintenance Fees Include - Heat, Water, Common Area Maintenance, Insurance, Parking
Maintenance Management Company - Crossbridge
Parking
Parking Type - Underground
Total Parking Spaces - 1
-
Main level
Foyer - 7 ft ,10 in x 4 ft ,11 in
Kitchen - 8 ft ,11 in x 12 ft ,11 in
Bathroom - 7 ft ,10 in x 4 ft ,11 in
Living room - 18 ft ,11 in x 12 ft ,11 in
Primary Bedroom - 9 ft ,10 in x 10 ft ,11 in
Den - 8 ft ,11 in x 5 ft ,10 in
Powered by:
Emon Behjati
Broker, Think Realty Group
Royal Lepage Your Community, Brokerage
(416) 453-3666 | emon@thinkrealtygroup.ca











