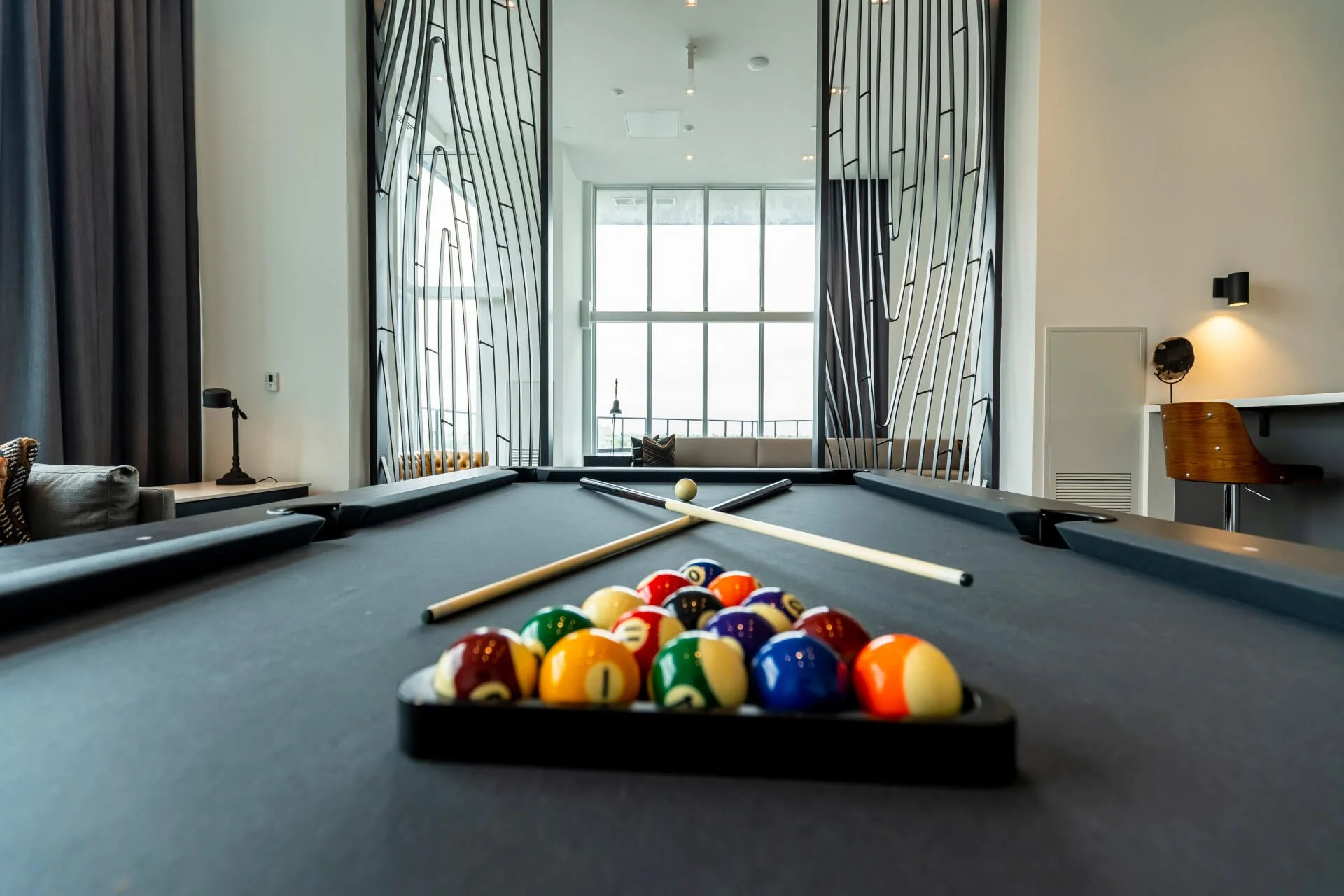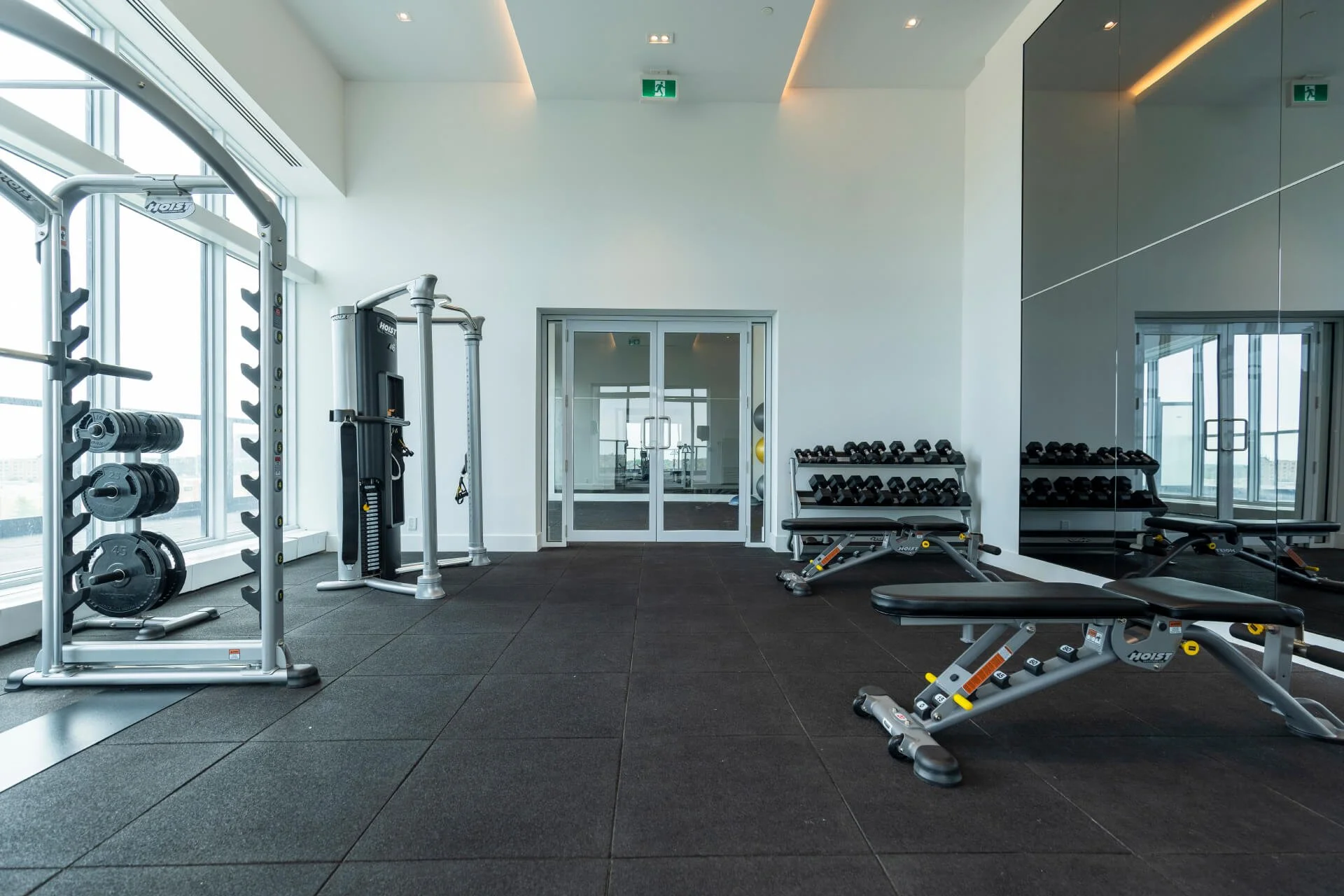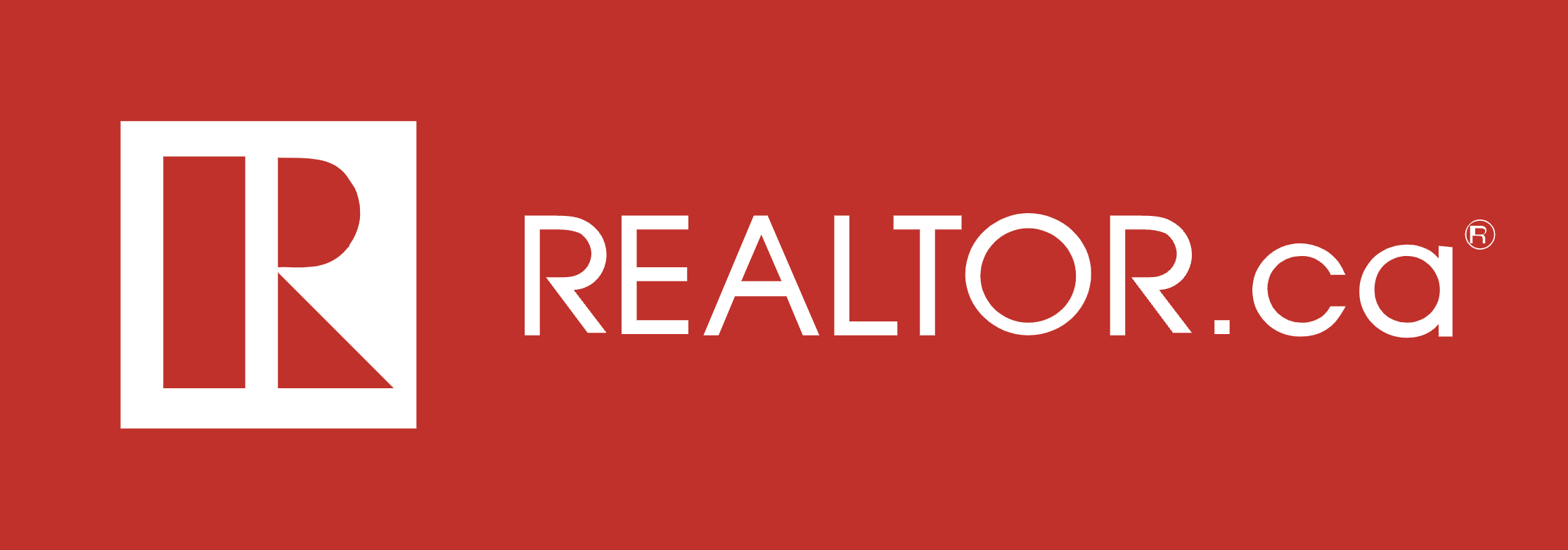$595,000
2205-297 Oak Walk Dr., Oakville (Uptown Core), Ontario, L6H3R6 MLS® Number: W11929502
Modern Living | 1 Bedroom | 1 Bathroom | Balcony | Fitness Centre | Lounge | Great Location |
Property Information
This bright and modern 1+1 unit is perfectly situated in the high-demand Uptown Core, with public transit, various stores, banks, and restaurants steps away! Enjoy an open-concept kitchen featuring high-end appliances, seamlessly connecting to a dining area and a spacious living space with a sliding door leading to a private balcony. The generous bedroom boasts a double-door closet, and the building offers a BBQ area on the 5th floor. With an owned locker and parking spot, you'll have plenty of convenience. Nearby parks, trails, and easy access to Sheridan College, Oakville GO, the hospital, and highways 403 & 407 make this an ideal location!
-
Property Type - Single Family
Building Type - Apartment
Square Footage - 600-699 sqft
Community Name - Uptown Core
Title - Condominium/Strata
Annual Property Taxes - $2,331.75
Parking Type - Underground
-
Bedrooms
Above Grade - 1
Below Grade - 1
Bathrooms
Total - 1
Interior Features
Appliances Included - Dryer, Microwave, Oven, Stove, Washer
Building Features
Features - Balcony
Building Amenities - Storage - Locker
Heating & Cooling
Cooling - Central air conditioning
Heating Type - Forced air (Natural gas)
Exterior Features
Exterior Finish - Concrete
Neighbourhood Features
Community Features - Pet Restrictions
Maintenance or Condo Information
Maintenance Fees - $558.84 Monthly
Maintenance Fees Include - Water, Common Area Maintenance, Insurance, Parking
Maintenance Management Company - Crossbridge Condo Service
Parking
Parking Type - Underground
Total Parking Spaces - 1
-
Square Footage - 600-699 sqft
-
Main level
Kitchen - 9 ft ,1 in x 8 ft ,2 in
Living room - 9 ft ,6 in x 10 ft
Dining room - 9 ft ,6 in x 10 ft
Primary Bedroom - 14 ft ,7 in x 10 ft
Den - 6 ft ,4 in x 5 ft ,4 in
Bathroom - Measurements not available
Powered by:
Emon Behjati
Broker, Think Realty Group
Royal Lepage Your Community, Brokerage
(416) 453-3666 | emon@thinkrealtygroup.ca













