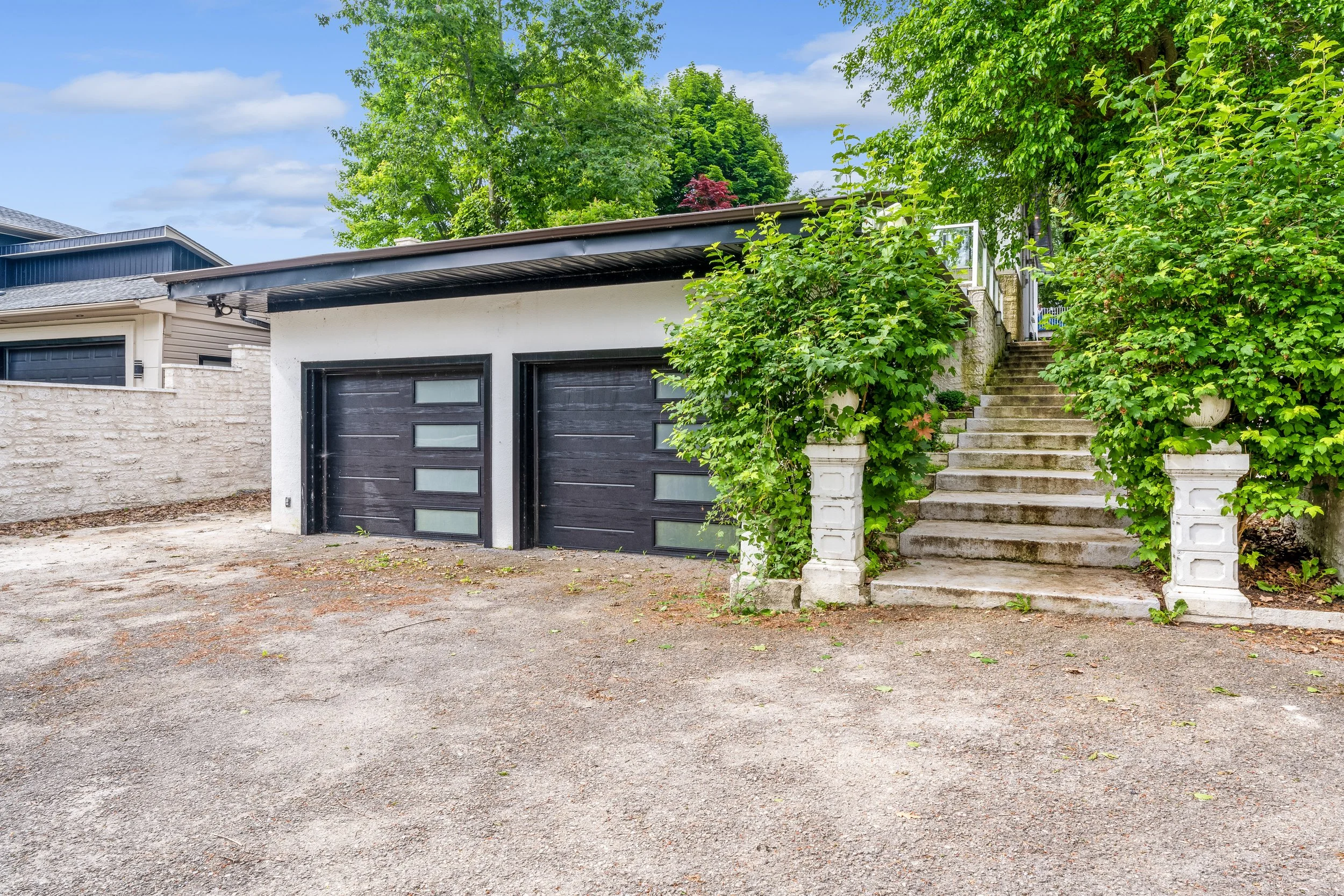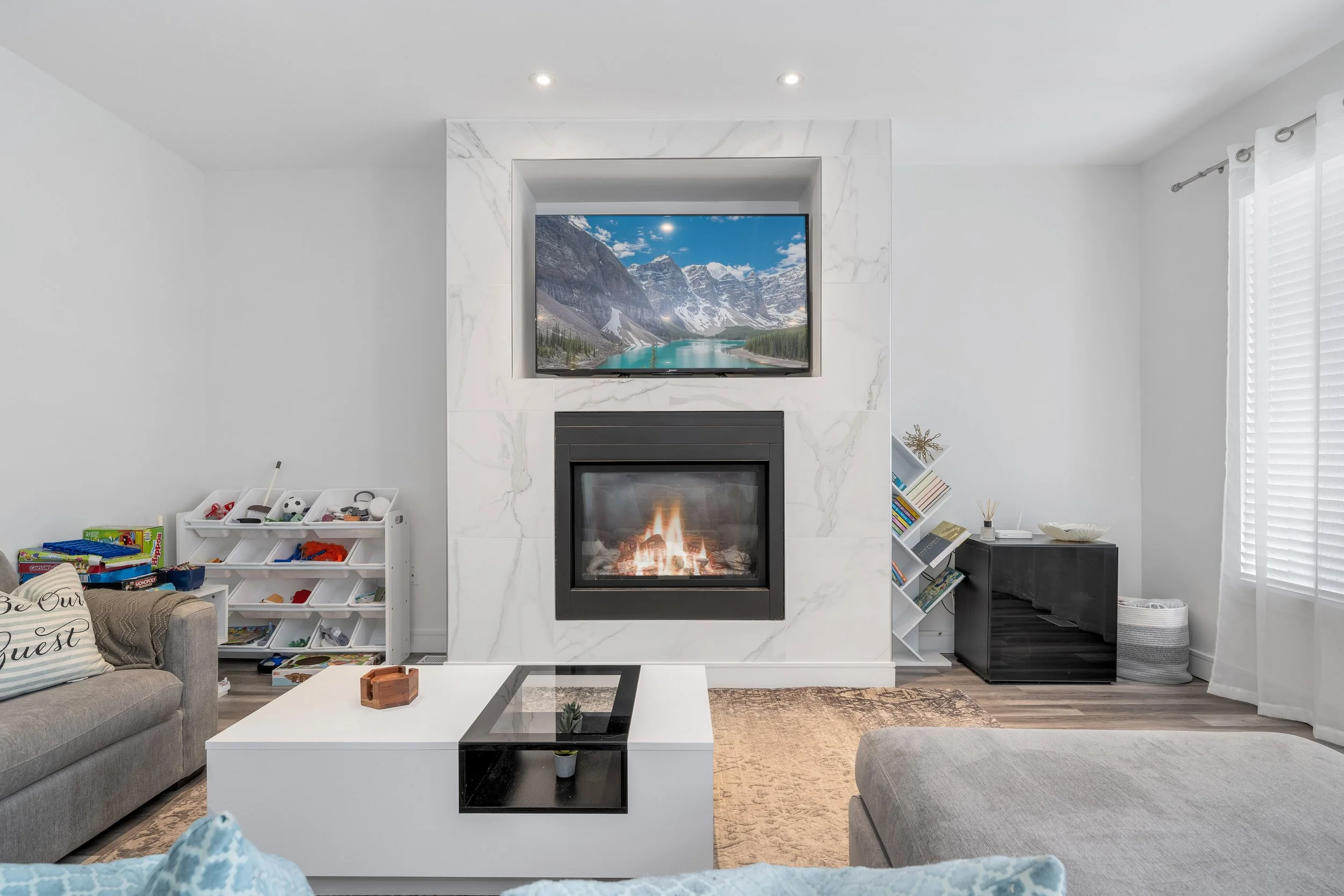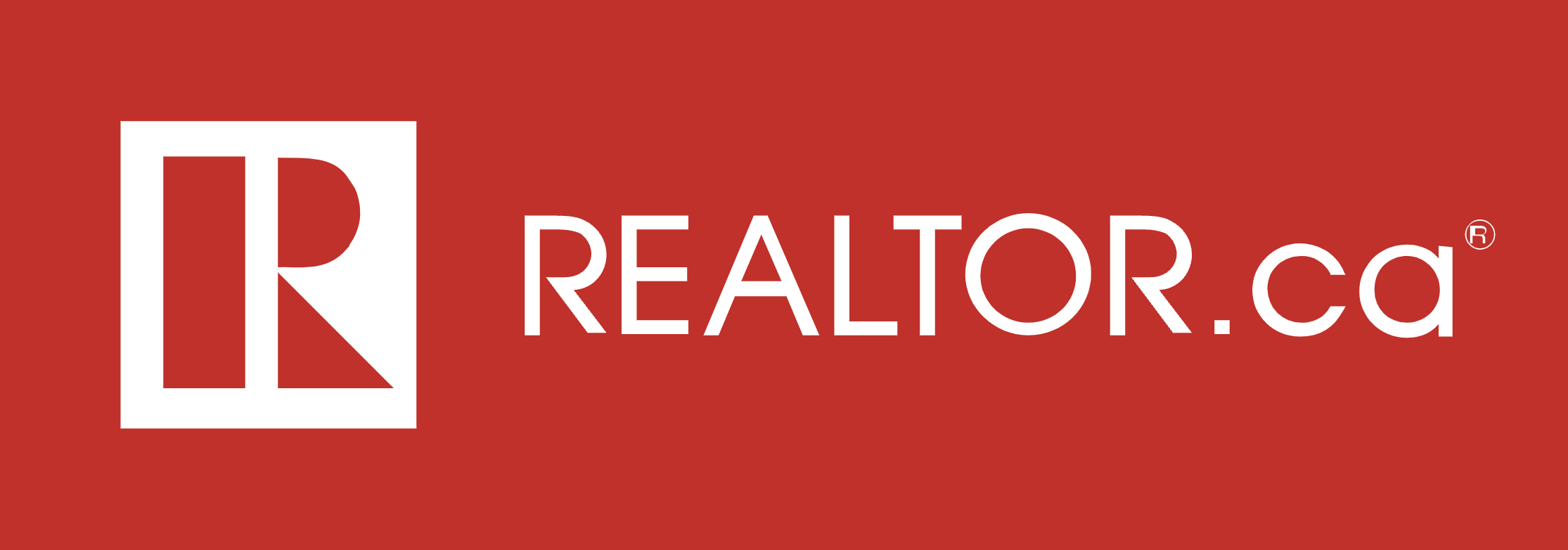$1,698,888
10349 Lakeshore Road West, Wainfleet, Ontario L3K5V4 | MLS® Number: X9006698
Beachfront Property | Southern Lake Views | 3 Bedrooms | Gourmet Kitchen | Spacious Deck
Property Information
Beachfront property with southern lake views on Camelot Beach. This raised bungalow offers unparalleled luxury with a private staircase leading directly to the beach, creating an exclusive living experience and features 3 bedrooms & 3 baths. The primary suite offers a large walk-in closet with a skylight, Ensuite, & a balcony that feels like you're floating on water. The living & dining area is illuminated with natural light and warmed by a cozy fireplace. The gourmet kitchen is a chef's dream, complete with a large island & marble countertops, offering stunning lake views that will be the highlight of every gathering. The deck spans the width of the home making the outdoor oasis perfect for relaxation, family events or sunset dinners. The walkout basement offers private access leading down to your exclusive section of Camelot Beach. Whether it's your primary home, vacation home, or to generate substantial short-term rental income, this home is a rare opportunity to own a premier piece of paradise on the lake.
**** EXTRAS **** Turn key property, that can include EVERYTHING in the property. Just bring your suitcase!
3D Virtual Tour: https://my.matterport.com/show/?m=RDGDm318WMV
-
Property Type - Single Family
Title - Freehold
Building Type - House
Land Size - 50.95 x 396.43 FT
Storeys - 1
Annual Property Taxes - $10,532.10
Parking Type - Detached Garage
-
Bedrooms
Above Grade - 3
Bathrooms
Total - 3
Interior Features
Appliances Included - Dishwasher, Dryer, Garage door opener, Microwave, Refrigerator, Stove, Washer, Window Coverings
Basement Features - Separate entrance, Walk out
Basement Type - N/A (Finished)
Building Features
Foundation Type - Concrete
Style - Detached
Architecture Style - Bungalow
Heating & Cooling
Cooling - Central air conditioning
Heating Type - Forced air (Natural gas)
Utilities
Utility Sewer - Septic System
Exterior Features
Exterior Finish - Stucco
Neighbourhood Features
Amenities Nearby - Beach
Parking
Parking Type - Detached Garage
Total Parking Spaces - 8
-
Main Level
Kitchen - 18 ft ,1 in x 11 ft ,1 in
Living room - 17 ft ,1 in x 15 ft ,3 in
Primary Bedroom - 19 ft ,3 in x 14 ft ,9 in
Dining room - 17 ft ,2 in x 13 ft ,5 in
Eating area - 18 ft ,1 in x 11 ft ,1 in
Lower Level
Bedroom 2 - 12 ft ,9 in x 8 ft ,8 in
Bedroom 3 - 12 ft ,9 in x 9 ft ,6 in
Family room - 25 ft ,11 in x 11 ft ,2 in
-
Lot Features
View - View, Lake view
Waterfront Features
Waterfront - Waterfront
Surface Water - Lake/Pond
Powered by:
Emon Behjati
Broker, Think Realty Group
Royal Lepage Your Community, Brokerage
(416) 453-3666 | emon@thinkrealtygroup.ca












