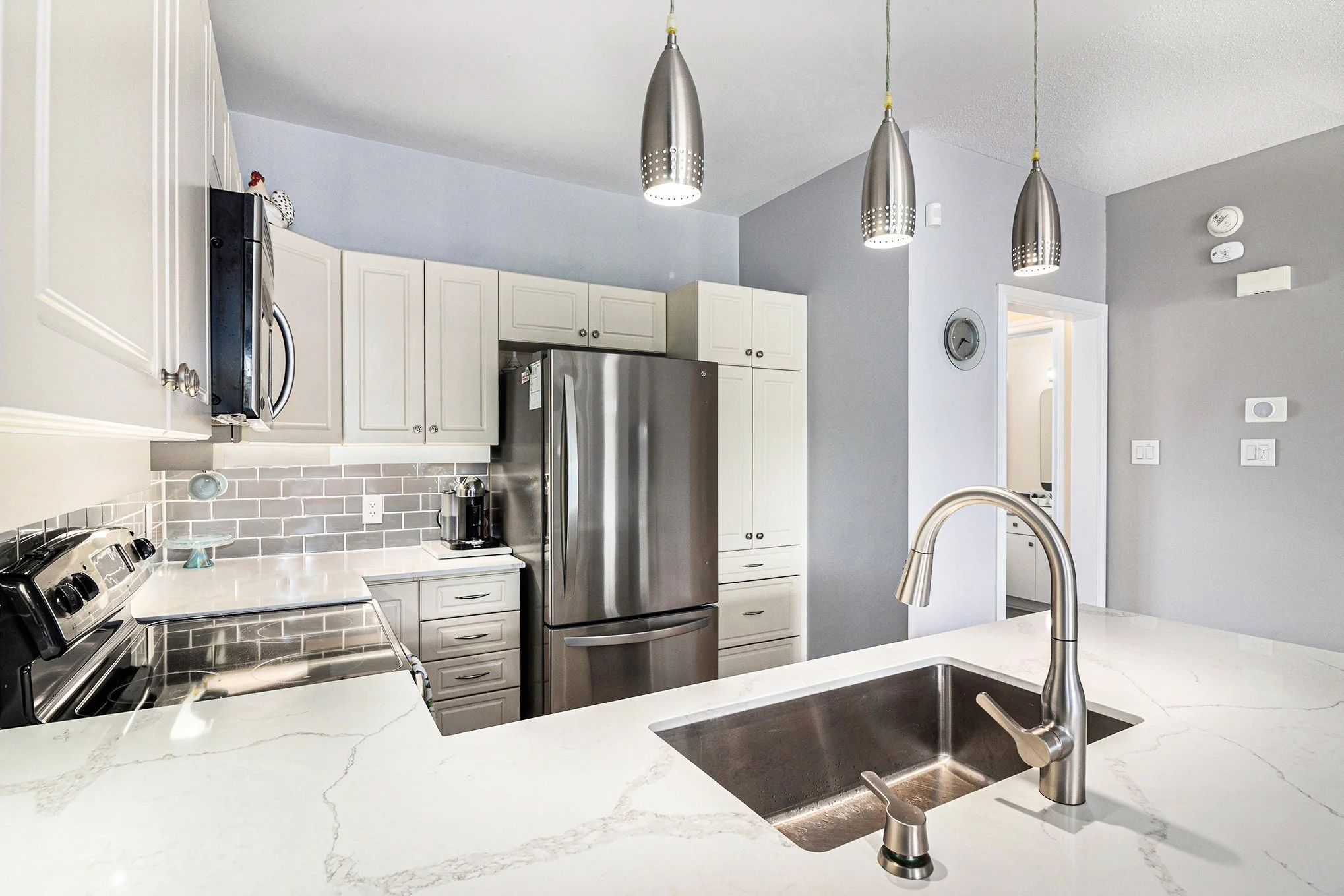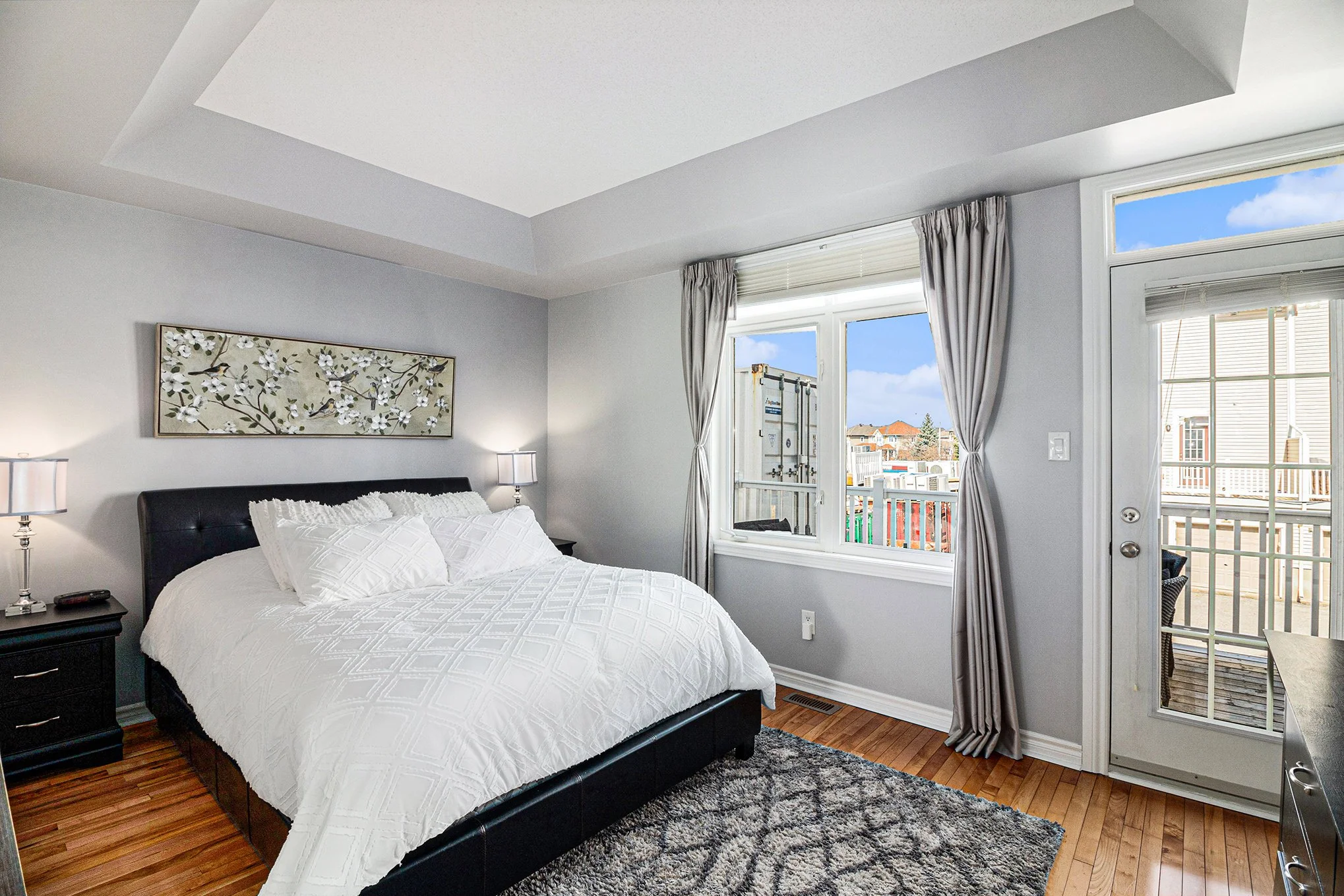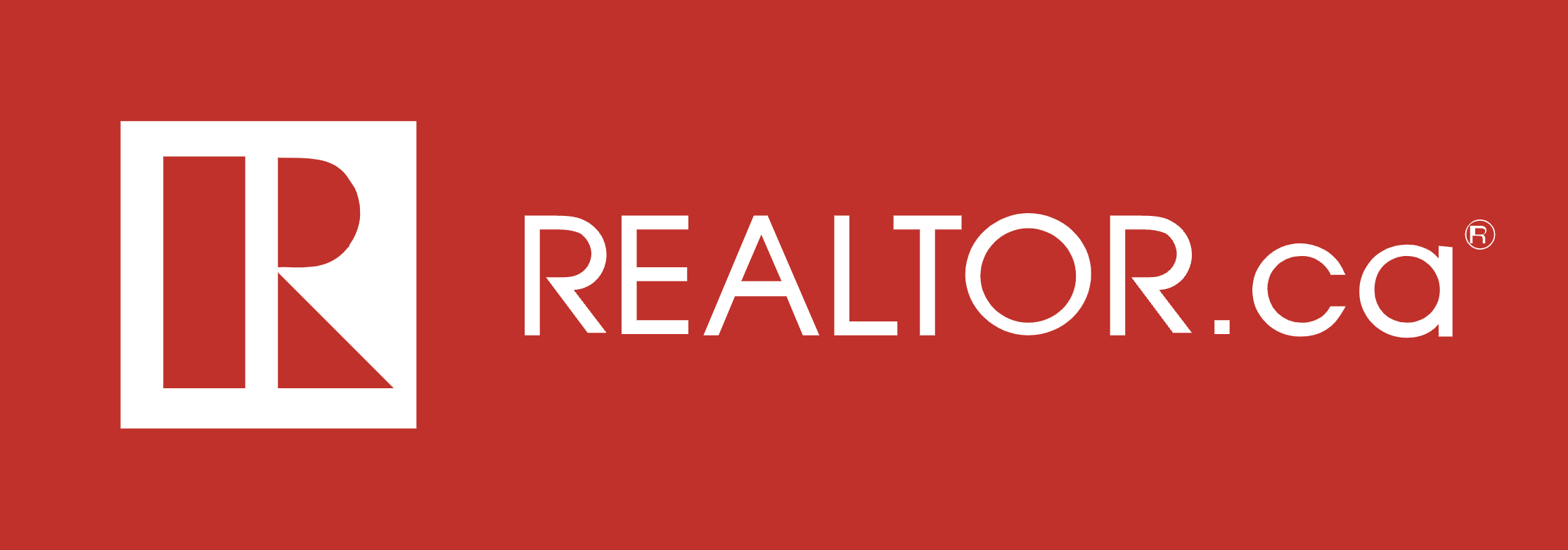SOLD.
97 Eye Bright Cres., Ottawa, Ontario, K1V2K5 | MLS® Number: 1385697
Duet | Corner-lot | 2 Bedrooms | Walk-in Closet | 2 Bathrooms | 1 Balcony
Property Information
Introducing a corner-lot gem by Urbandale, the Duet model. Bask in natural light throughout the open-concept main floor, highlighted by a pristine kitchen with quartz countertops. The main bedroom boasts a walk-in closet and private balcony, perfect for enjoying your morning coffee. The main floor also offers a luxurious full bathroom with a relaxing soaker tub and stand-up shower. Downstairs offers additional storage, a versatile bedroom with French doors, a 3-piece bath, and an indoor access garage for added convenience. This meticulously designed home epitomizes modern living. Don't miss out—schedule your viewing today!
-
Property Type - Single Family
Building Type - House
Neighbourhood Name - Riverside South
Title - Condominium/Strata
Built in - 2009
Annual Property Taxes - $2995
Parking Type - Attached Garage
-
Bedrooms
Above Grade - 1
Below Grade - 1
Bathrooms
Total - 2
Partial - 0
Interior Features
Appliances Included - Refrigerator, Dishwasher, Dryer, Microwave Range Hood Combo, Stove, Washer
Flooring - Wall-to-wall carpet, Hardwood
Basement Type - Full (Finished)
Building Features
Foundation Type - Poured Concrete
Style - Stacked
Building Amenities - Laundry - In Suite
Heating & Cooling
Cooling - Central air conditioning
Heating Type - Forced air (Natural gas)
Utilities
Utility Sewer - Municipal sewage system
Water - Municipal water
Exterior Features
Exterior Finish - Brick, Siding
Neighbourhood Features
Community Features - Pets Allowed
Maintenance or Condo Information
Maintenance Fees - $340.39 Monthly
Maintenance Fees Include - Property Management, Caretaker, Other, See Remarks
Maintenance Management Company - Eastern Ontario Property Mgmt - (613) 918-0145
Parking
Parking Type - Attached Garage
Total Parking Spaces - 1
-
Main level
Living room - 13'2" x 11'1"
Dining room - 13'2" x 8'2"
Kitchen - 8'11" x 10'7"
Primary Bedroom - 14'4" x 10'6"
Other - Measurement not available
4pc Bathroom - Measurements not available
Other - 20’8” x 7’7”
Basement
Bedroom - 13'5" x 12'5"
3pc Bathroom - Measurements not available
Storage - 6’9” x 4’11”
Laundry room - 8'7" x 9'2"
-
Other Property Information
Zoning Description - Residential
Powered by:
Saeed Chezani-Sharai
Real Estate Agent, Think Realty Group
Royal Lepage Your Community, Brokerage
(613) 697-0404 | saeed@thinkrealtygroup.ca
Emon Behjati
Broker, Think Realty Group
Royal Lepage Your Community, Brokerage
(613) 222-5315 | emon@thinkrealtygroup.ca











