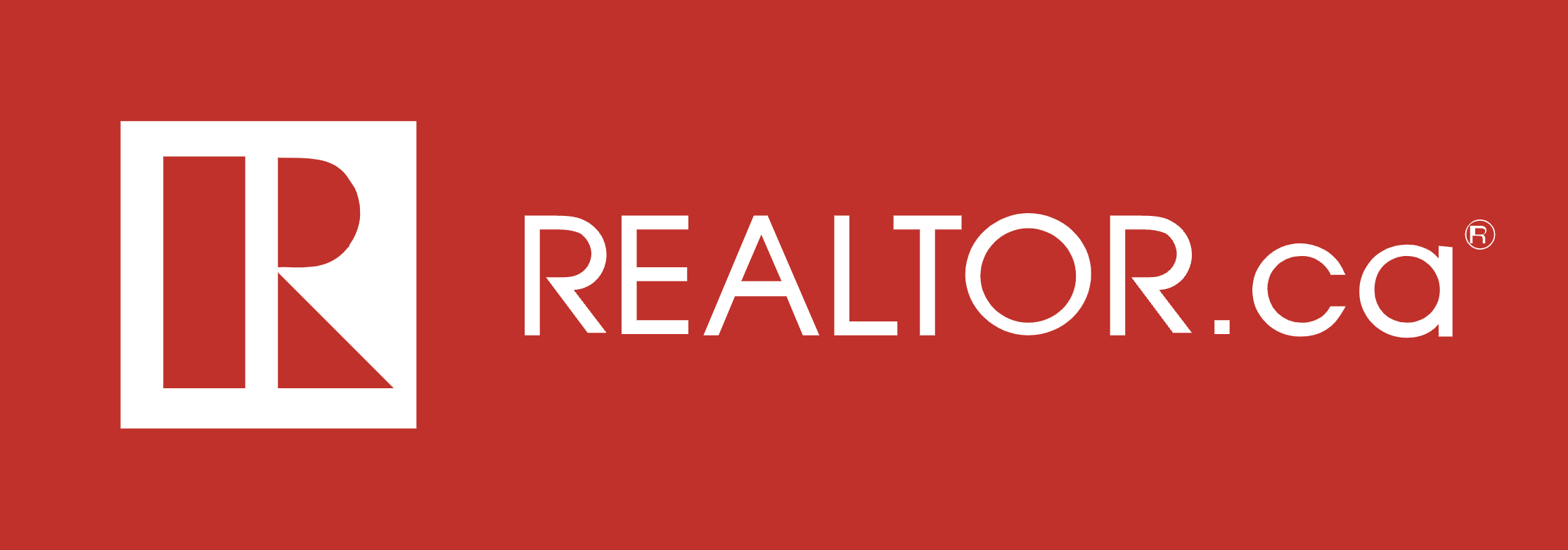SOLD.
545 Hyssop St., Ottawa, Ontario, K4A 1B9 | MLS® Number: 1412347
3 Bedrooms | Walk-in Closet | 3.5 Bathrooms | Great Neighbourhood
Property Information
This beautifully crafted residence, built by the renowned Minto, offers 3 spacious bedrooms and 3.5 bathrooms, ensuring comfort and convenience for your family. The heart of the home features a stunning open kitchen, living, and dining area, perfect for entertaining or enjoying family time. The expansive finished basement adds extra flexibility, whether for a home theatre, game room, or additional entertainment space. Located within walking distance of parks, schools, and transit, this home combines luxury and convenience. Don’t miss the opportunity to make this impeccably designed, ideally located house your own!
3D Virtual Tour Link: https://my.matterport.com/show/?m=k6amxT7Hsxn&mls=1
-
Property Type - Single Family
Building Type - Row / Townhouse
Storeys - 2
Neighbourhood Name - Avalon West
Title - Freehold
Land Size - 20.34 ft X 92.68 ft
Built in - 2018
Annual Property Taxes - $4079
Parking Type - Attached Garage
-
Bedrooms
Above Grade - 3
Bathrooms
Total - 4
Partial - 1
Interior Features
Appliances Included - Refrigerator, Dishwasher, Dryer, Hood Fan, Microwave, Stove, Washer
Flooring - Mixed Flooring, Wall-to-wall carpet
Basement Type - Full (Finished)
Building Features
Foundation Type - Poured Concrete
Heating & Cooling
Cooling - Central air conditioning
Heating Type - Forced air (Natural gas)
Utilities
Utility Sewer - Municipal sewage system
Water - Municipal water
Exterior Features
Exterior Finish - Brick, Siding
Parking
Parking Type - Attached Garage
Total Parking Spaces - 3
-
Main level
Living room - 12'8" x 10'7"
Dining room - 12'8" x 10'7"
Kitchen - 16'11" x 8'11"
Foyer - 7'8" x 6'8"
2pc Bathroom - Measurements not available
Second level
Primary Bedroom - 14'3" x 13'1"
3pc Ensuite bath - Measurements not available
Bedroom - 11'8" x 10'2"
Bedroom - 10'4" x 8'11"
3pc Bathroom - Measurements not available
Basement
Recreation room - 23'0" x 11'6"
3pc Bathroom - Measurements not available
-
Lot Features
Frontage - 20 ft ,4 in
Land Depth - 92 ft ,8 in
Other Property Information
Zoning Description - Residential
Powered by:
Saeed Chezani-Sharai
Real Estate Agent, Think Realty Group
Royal Lepage Your Community, Brokerage
(613) 697-0404 | saeed@thinkrealtygroup.ca
Emon Behjati
Broker, Think Realty Group
Royal Lepage Your Community, Brokerage
(613) 222-5315 | emon@thinkrealtygroup.ca



















