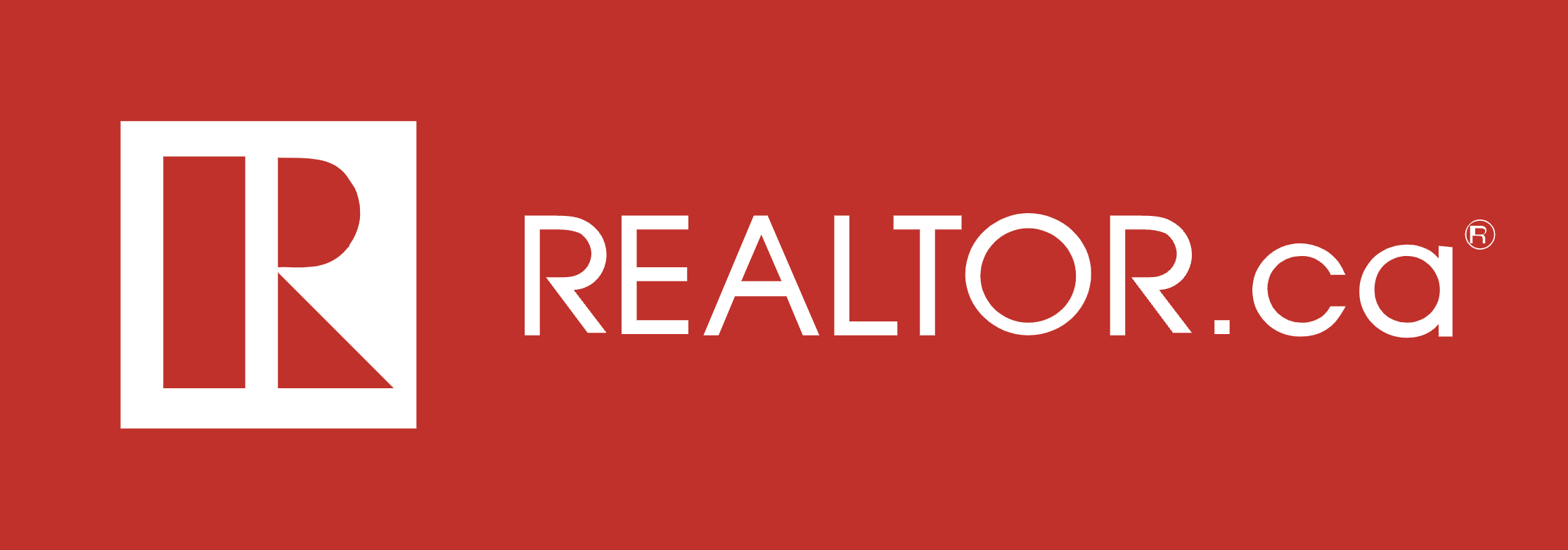SOLD.
514 Triangle St., Ottawa, Ontario, K2V 0M8 | MLS® Number: X12047821
3 Bedrooms | Walk-in Closet | 2.5 Bathrooms | 1 Fireplace | Great Location
Property Information
This stunning end-unit townhome offers a perfect blend of elegance, style, and functionality. The modern open-concept design features a gorgeous designer kitchen with ample cabinetry, a sleek coffee station nook, an oversized island with Quartz countertops, Built-in ceiling speakers, attractive high-end appliances, and a breakfast eat-in area. The dining area flows seamlessly into the living space and offers patio doors leading to a spacious backyard with PVC fencing and elegant interlock, perfect for outdoor entertaining. The bright, airy living room is highlighted by soaring ceilings and massive windows, creating a light-filled, inviting space. Wide-plank flooring runs throughout the main level, adding warmth and sophistication.
Upstairs, the spacious primary suite boasts a large walk-in closet and a luxurious en-suite bath with a deep soaker tub and a glass-enclosed shower. Two additional generously sized bedrooms provide plenty of space for kids or guests, while the main bathroom offers Quartz countertops and stylish finishes. A convenient laundry room completes the upper level.
The finished lower level offers a versatile rec room with ample storage, perfect for a home gym, playroom, or entertainment area.
Situated near fantastic schools, parks, and public transit, this townhome offers both convenience and modern luxury. An absolute must-see!
3D Virtual Tour Link: https://my.matterport.com/show/?m=ucwCkatQvpj&mls=1
-
Property Type - Single Family
Building Type - Row / Townhouse
Storeys - 2
Neighbourhood Name - 9010 - Kanata - Emerald Meadows/Trailwest
Title - Freehold
Land Size - 25.75 x 100.07 FT
Annual Property Taxes - $5,011.27
Parking Type - Attached Garage, Garage
-
Bedrooms
Above Grade - 3
Bathrooms
Total - 3
Partial - 1
Interior Features
Appliances Included - Dishwasher, Dryer, Hood Fan, Microwave, Stove, Washer, Refrigerator
Basement Type - N/A (Finished)
Building Features
Foundation Type - Concrete
Style - Attached
Heating & Cooling
Cooling - Central air conditioning
Fireplace - 1
Heating Type - Forced air (Natural gas)
Utilities
Utility Sewer - Sanitary sewer
Water - Municipal water
Exterior Features
Exterior Finish - Brick Facing
Neighbourhood Features
Amenities Nearby - Public Transit, Schools
Parking
Parking Type - Attached Garage, Garage
Total Parking Spaces - 2
-
Main level
Mud room - 6 ft ,11 in x 6 ft ,9 in
Dining room - 12 ft x 10 ft ,4 in
Kitchen - 16 ft ,2 in x 8 ft ,5 in
Living room - 11 ft ,7 in x 17 ft ,3 in
Eating area - 11 ft ,7 in x 17 ft ,3 in
Second level
Laundry room - 5 ft ,8 in x 5 ft ,2 in
Bathroom - 11 ft x 5 ft ,4 in
Primary Bedroom - 16 ft ,3 in x 11 ft ,1 in
Bedroom 2 - 12 ft ,2 in x 9 ft ,6 in
Bedroom 3 - 12 ft ,9 in x 9 ft ,5 in
Den - 28 ft ,11 in x 7 ft ,10 in
Basement
Recreational, Games room - 15 ft ,3 in x 17 ft ,2 in
-
Lot Features
Frontage - 25 ft ,9 in
Land Depth - 100 ft
Landscape Features - Landscaped
Powered by:
Saeed Chezani-Sharai
Real Estate Agent, Think Realty Group
Royal Lepage Your Community, Brokerage
(613) 697-0404 | saeed@thinkrealtygroup.ca
Emon Behjati
Broker, Think Realty Group
Royal Lepage Your Community, Brokerage
(613) 222-5315 | emon@thinkrealtygroup.ca


























