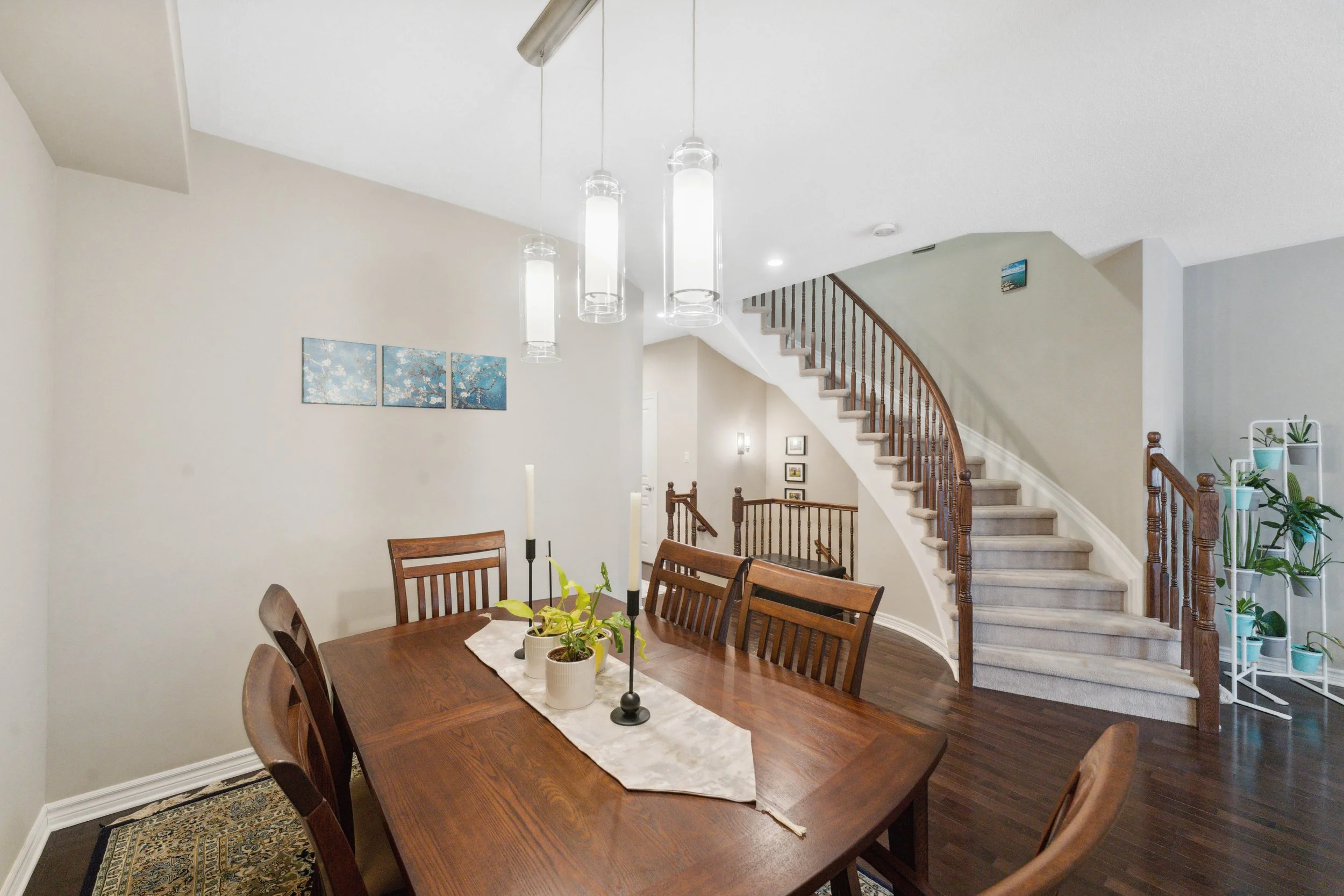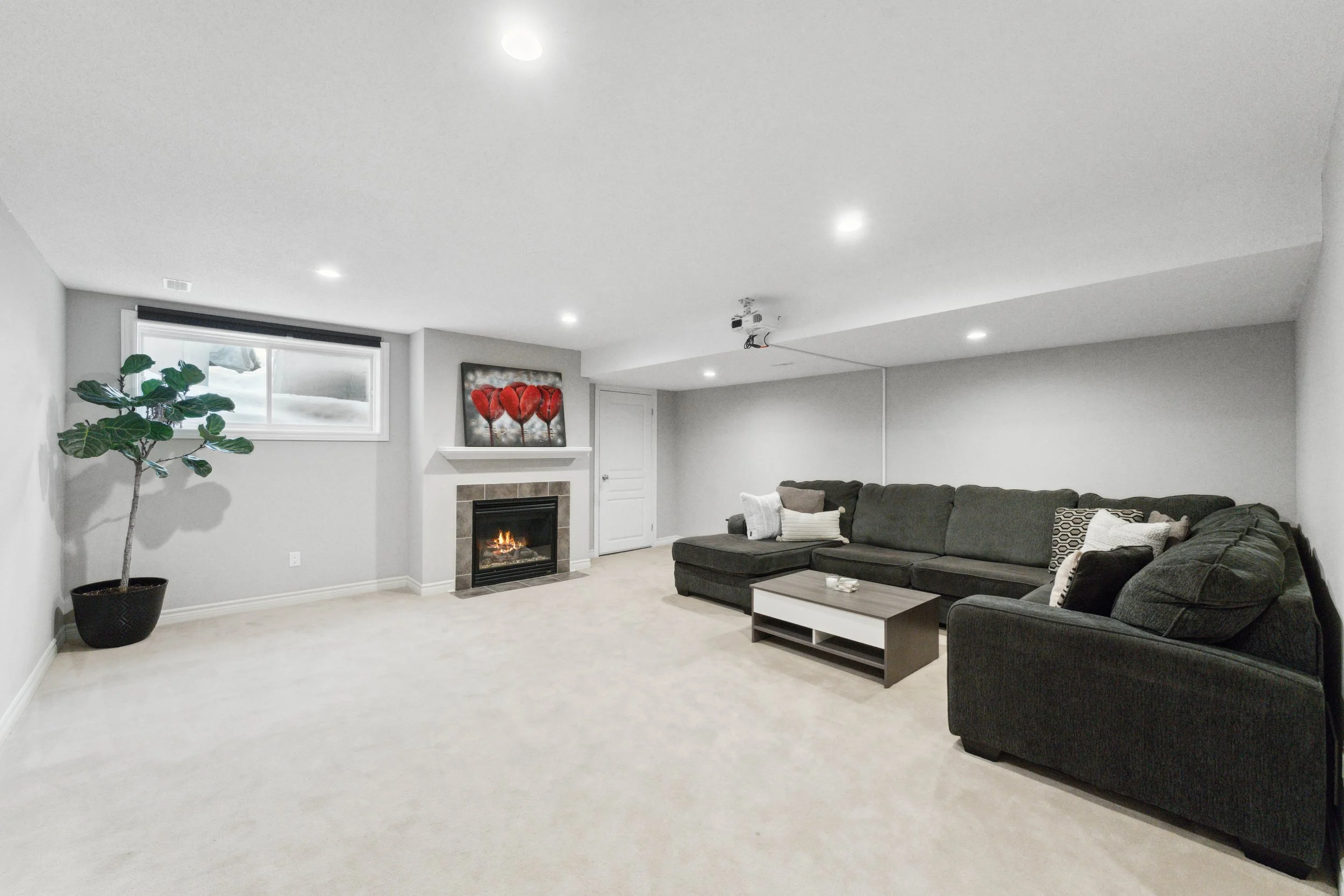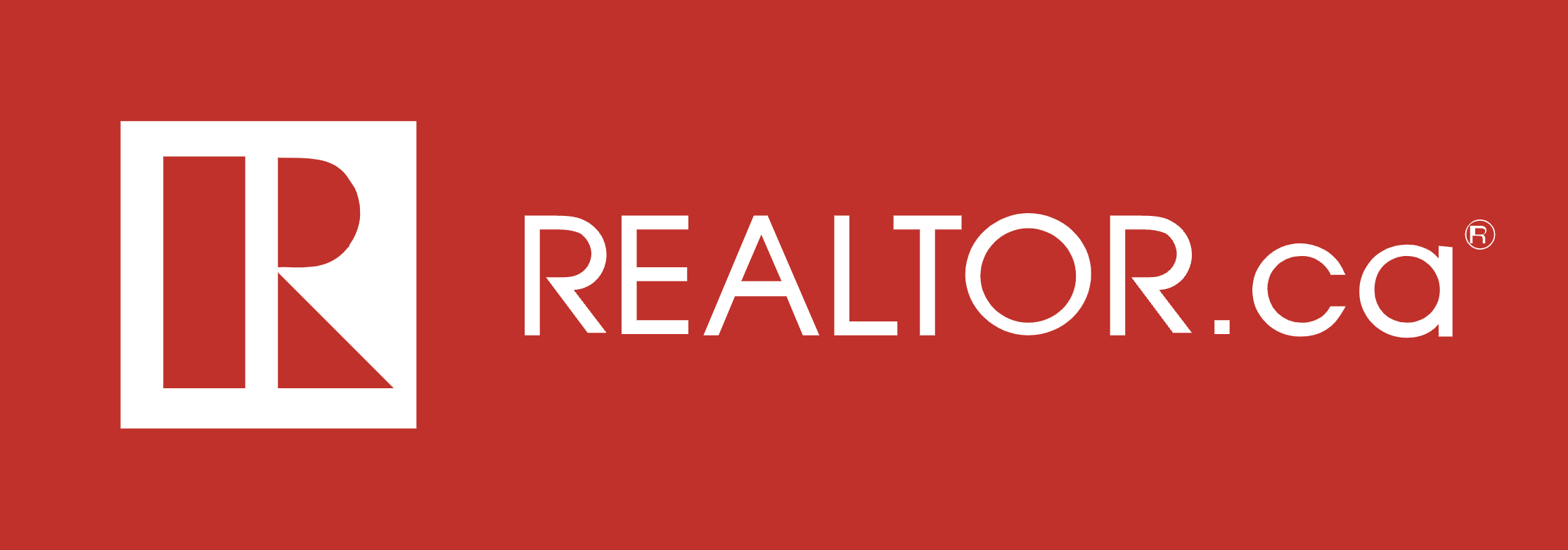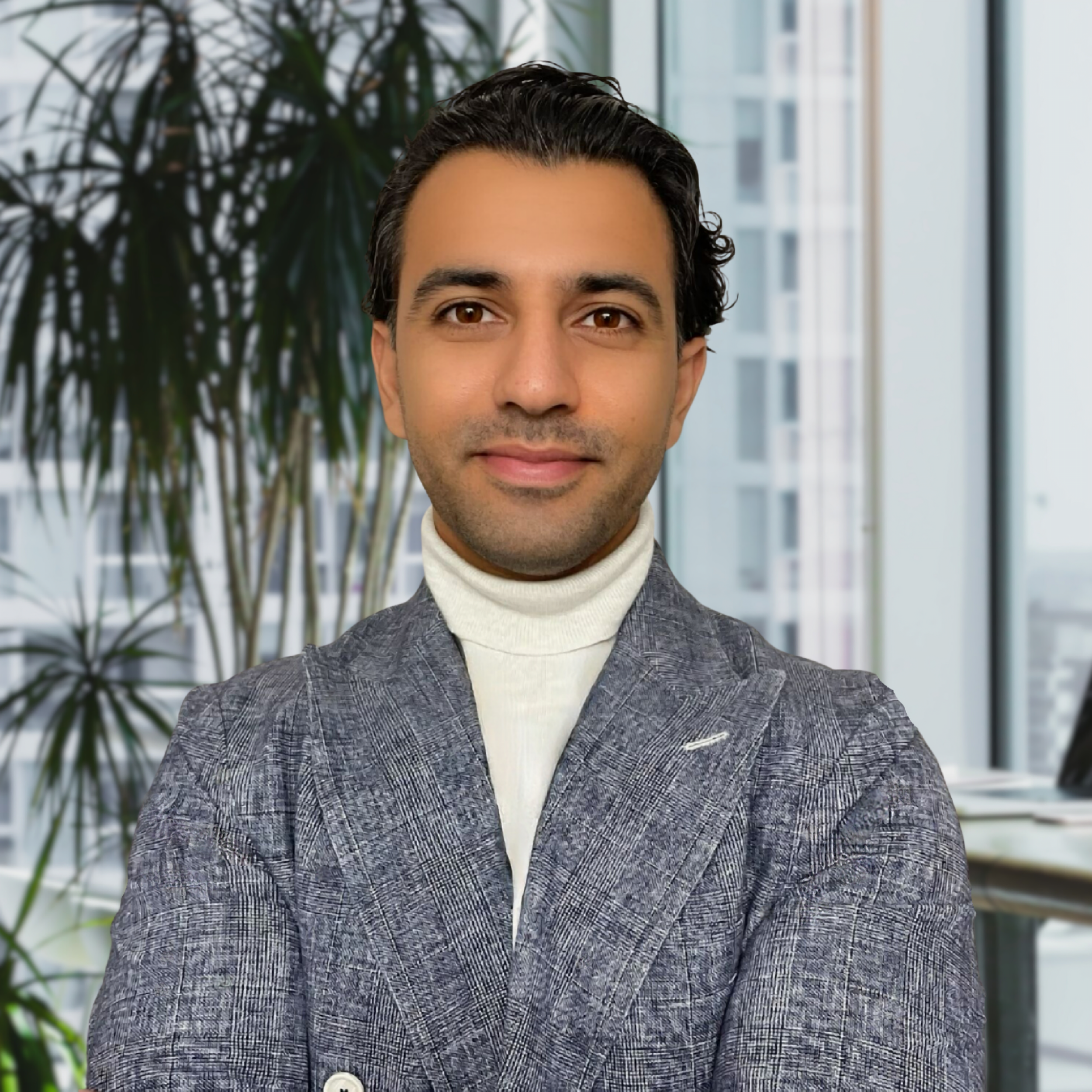SOLD.
33 Madelon Dr., Ottawa, Ontario, K2J5C5 | MLS® Number: 1376209
Caledonia | 3 Bedrooms | Walk-in Closet | 2.5 Bathrooms | 1 Fireplace | Delightful Deck
Property Information
Welcome to your dream home in Barrhaven! Crafted by the esteemed builder Richcraft, this spacious abode features 3 bedrooms and 2.5 bathrooms, ensuring both comfort and convenience for you and your loved ones. Step outside to a delightful deck, perfect for morning coffees or evening gatherings. The large finished basement offers versatile space for entertainment, be it a home theatre or a game room. With Richcraft's commitment to quality, you're not just buying a home; you're investing in luxury, style, and a lifestyle perfectly tailored to your needs. Don't miss the chance to call this perfectly situated, well-crafted house your home!
3D Virtual Tour Link: https://my.matterport.com/show/?m=DK3zjqhDepk&mls=1
-
Property Type - Single Family
Building Type - Row / Townhouse
Storeys - 2
Neighbourhood Name - Longsfields Barrhaven
Title - Freehold
Land Size - 19.7 ft X 98.43 ft
Built in - 2011
Annual Property Taxes - $3942
Parking Type - Attached Garage
-
Bedrooms
Above Grade - 3
Bathrooms
Total - 3
Partial - 1
Interior Features
Appliances Included - Refrigerator, Dishwasher, Dryer, Hood Fan, Microwave, Stove, Washer
Fixtures Included - Drapes/Window coverings, Ceiling fans
Flooring - Mixed Flooring, Wall-to-wall carpet, Hardwood
Basement Type - Full (Finished)
Building Features
Foundation Type - Poured Concrete
Structures - Deck
Heating & Cooling
Cooling - Central air conditioning
Fireplace - 1
Heating Type - Forced air (Natural gas)
Utilities
Utility Sewer - Municipal sewage system
Water - Municipal water
Exterior Features
Exterior Finish - Brick, Siding
Neighbourhood Features
Community Features - Family Oriented
Amenities Nearby - Golf Nearby, Public Transit, Recreation Nearby, Shopping
Parking
Parking Type - Attached Garage
Total Parking Spaces - 3
-
Main level
Living room - 16'9" x 10'10"
Dining room - 10'0" x 7'11"
Kitchen - 11'3" x 7'3"
Eating area - 9'0" x 10'2"
2pc Bathroom - Measurements not available
Second level
Primary Bedroom - 18'4" x 11'11"
4pc Ensuite bath - Measurements not available
Bedroom - 15'0" x 9'4"
Bedroom - 11'4" x 9'5"
3pc Bathroom - Measurements not available
Basement
Recreation room - 18'7" x 18'4"
-
Lot Features
Fencing - Fenced yard
Frontage - 19 ft ,8 in
Land Depth - 98 ft ,5 in
Other Property Information
Zoning Description - Residential
Powered by:
Saeed Chezani-Sharai
Real Estate Agent, Think Realty Group
Royal Lepage Your Community, Brokerage
(613) 697-0404 | saeed@thinkrealtygroup.ca
Emon Behjati
Broker, Think Realty Group
Royal Lepage Your Community, Brokerage
(613) 222-5315 | emon@thinkrealtygroup.ca












