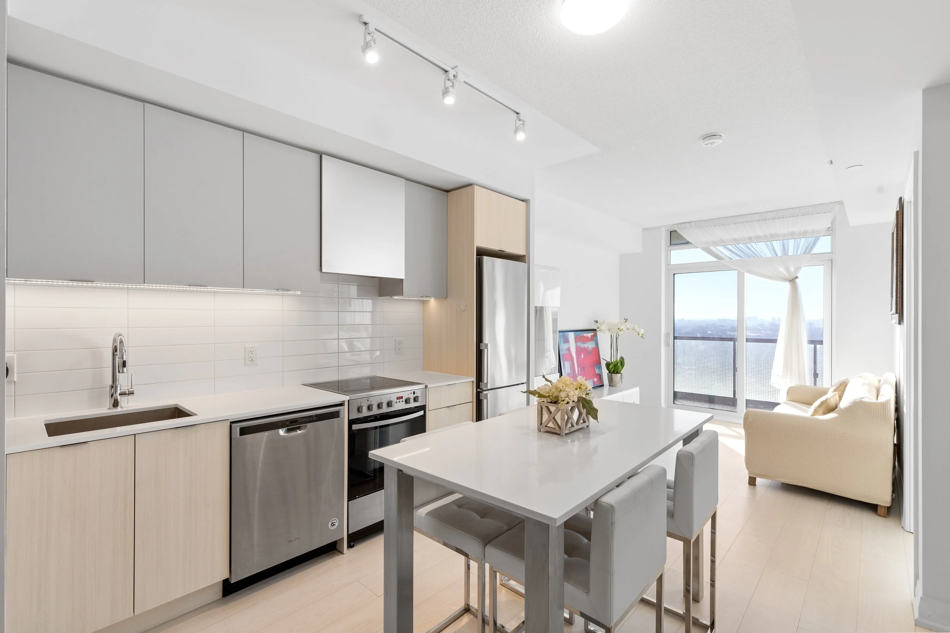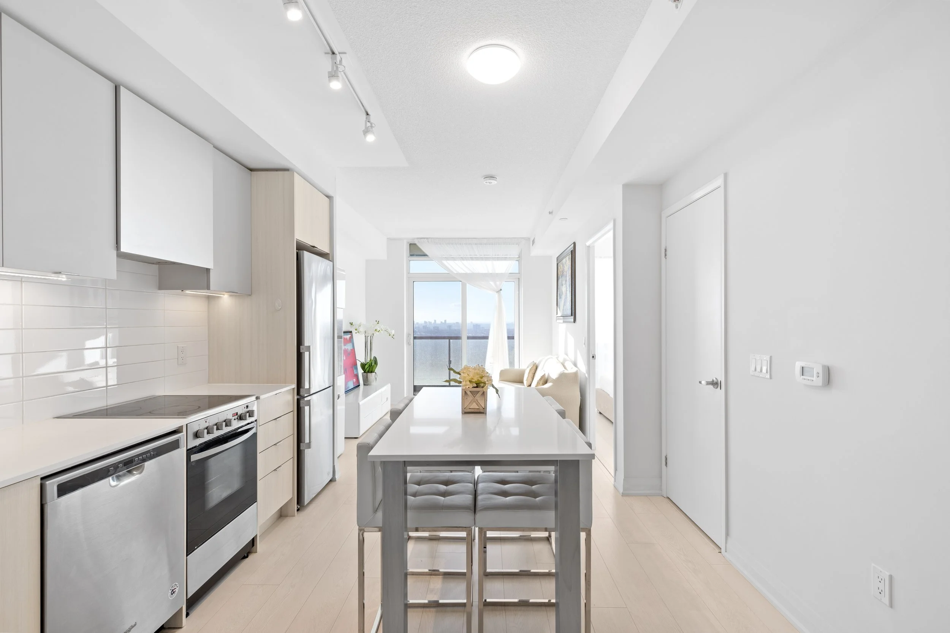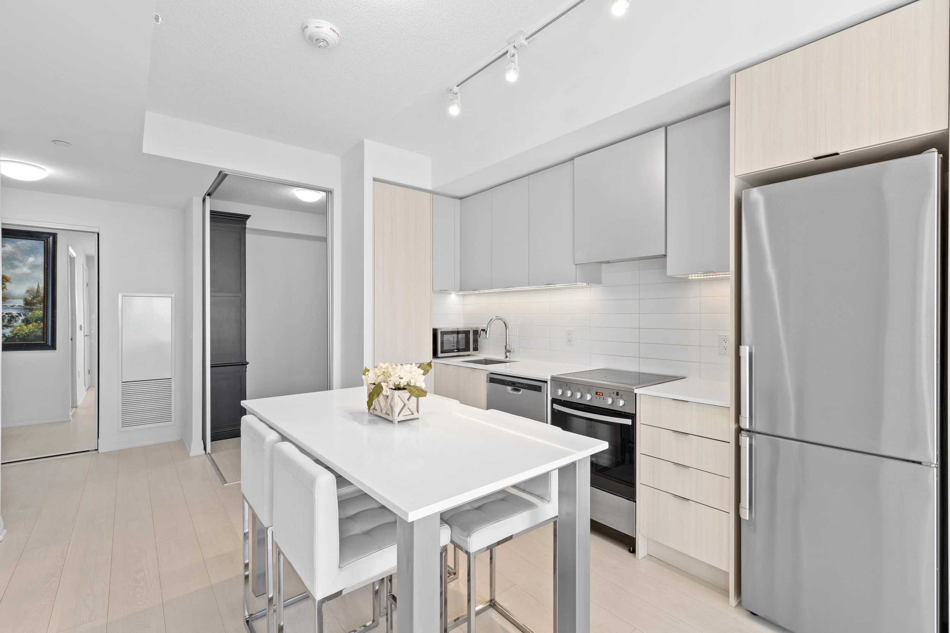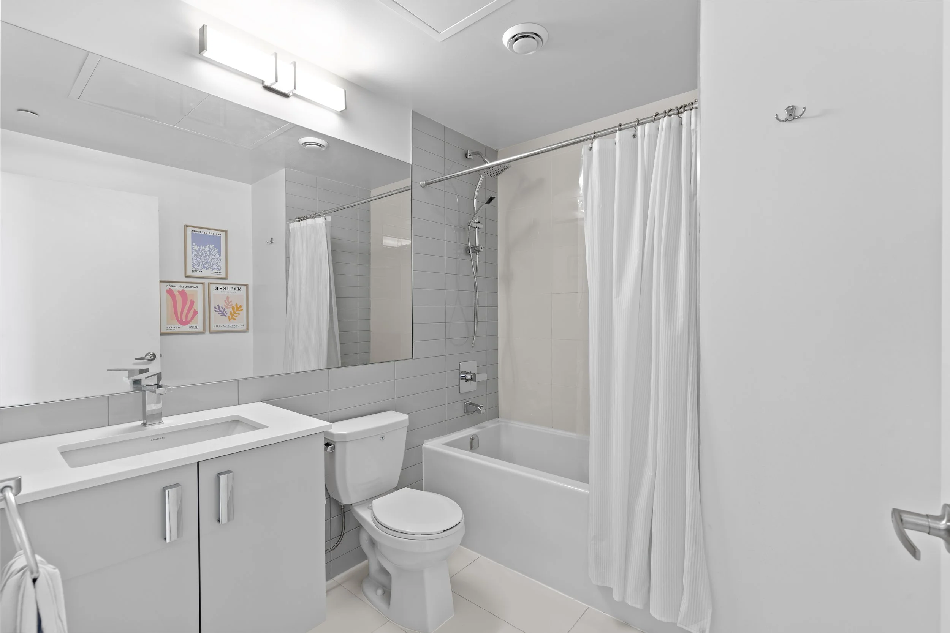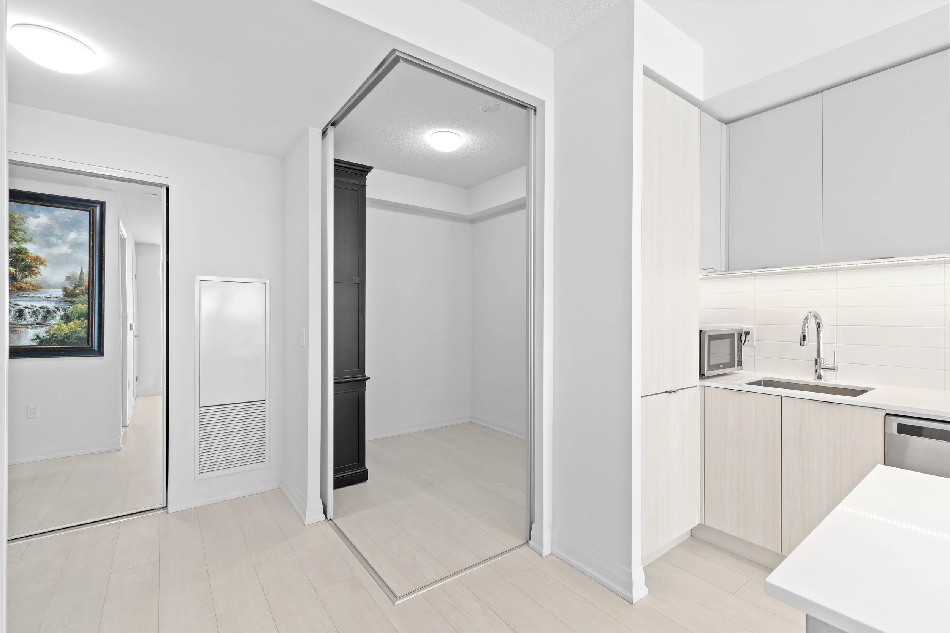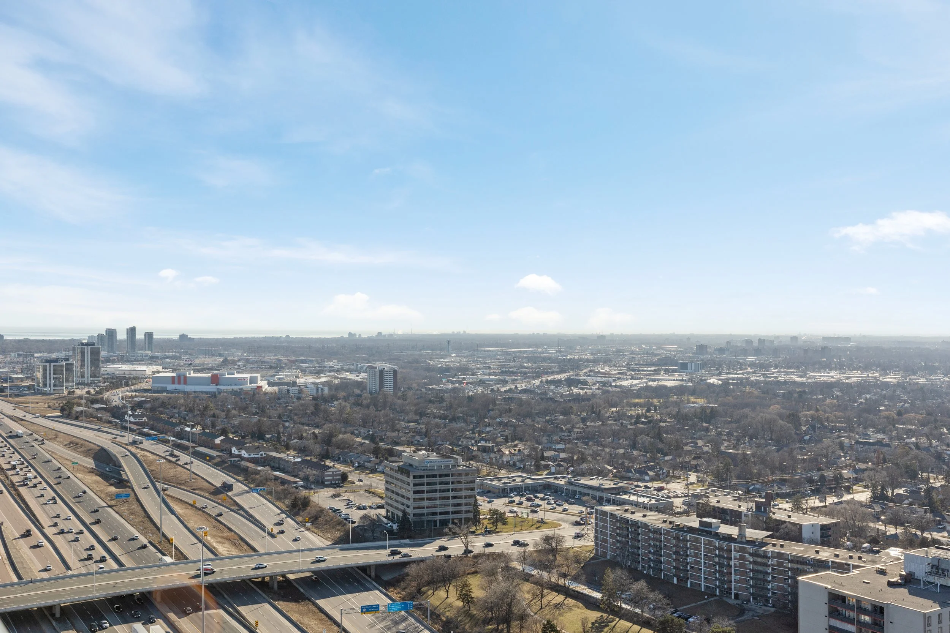SOLD.
3201-30 Gibbs Rd., Toronto, Ontario, M9B0E4 MLS® Number: W8031394
Luxury Living | 1 Bedroom Plus Den | Walk-in Closet | Concierge | Gym | Work Space | Garden Deck
Property Information
Discover urban sophistication in this sub-penthouse gem boasting 633 sq ft of luxury living. With breathtaking SW views as your backdrop, this 1+Den unit offers a seamless blend of style and comfort. Immaculate interiors, a spacious walk-in closet, and a versatile den make this residence a haven in the sky. Elevate your lifestyle in this exclusive sub-penthouse, where every detail exudes modern elegance. Don't miss the chance to own a piece of city luxury!
-
Property Type - Single Family
Building Type - Apartment
Community Name - Islington-City Centre West
Title - Condominium/Strata
Annual Property Taxes - $2,181.10
Total Parking Spaces - 1
-
Bedrooms
Above Grade - 1
Below Grade - 1
Bathrooms
Total - 1
Building Features
Features - Balcony
Fire Protection - Security/Concierge, Exercise Centre, Recreation Centre
Heating & Cooling
Cooling - Central air conditioning
Heating Type - Forced air (Natural gas)
Exterior Features
Exterior Finish - Concrete
Neighbourhood Features
Amenities Nearby - Park, Public Transit, Schools
Maintenance or Condo Information
Maintenance Fees - $578.48 Monthly
Maintenance Management -Melbourne Property Management
Parking
Total Parking Spaces - 1
-
Main level
Kitchen - 10 ft ,11 in x 11 ft ,11 in
Dining room - 10 ft ,11 in x 11 ft ,11 in
Living room - 9 ft ,10 in x 10 ft ,11 in
Den - 7 ft ,4 in x 7 ft ,10 in
Primary Bedroom - 8 ft ,10 in x 10 ft ,5 in
Powered by:
Emon Behjati
Broker, Think Realty Group
Royal Lepage Your Community, Brokerage
(416) 453-3666 | emon@thinkrealtygroup.ca

