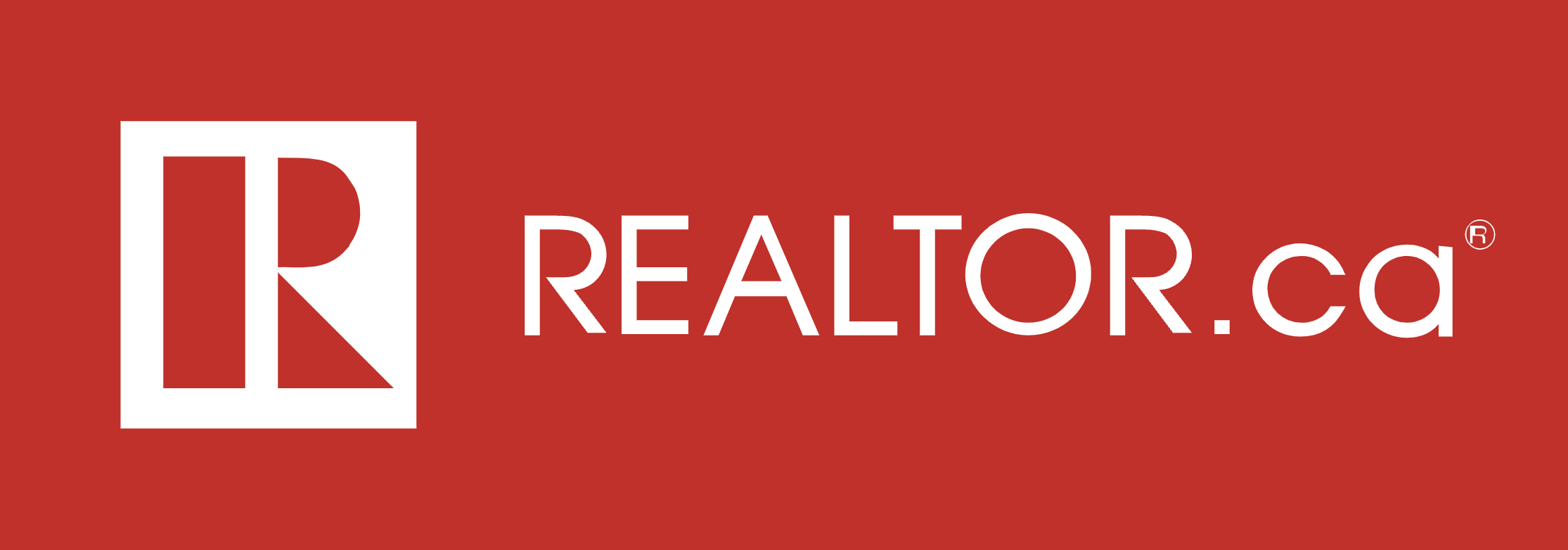$2,500/Monthly
2-91 Prince Albert St., Ottawa, Ontario K1K2A2 | MLS® Number: X12062806
Modern Kitchen | Ample Natural Light | 3 Bedroom | 1.5 Bathroom | Fantastic Location | Think Realty Group
Property Information
Second-floor 3-bed, 2-bath unit in modern fourplex featuring 1200 sq feet of living space with an open concept floor plan. The unit boasts engineered hardwood throughout, wrap-around corner windows, and ample natural light. Modern kitchen with quartz counters, breakfast bar, and stainless steel appliances. 3 spacious bedrooms with generous closet space and a full 4-piece bath. Convenient in-unit laundry with stacked washer and dryer, powder room off the main entrance. Excellent location, steps to public transportation, Rideau River, 417, one exit to downtown. 1 Parking space included. Small pets are permitted.
-
Property Type - Multi-family
Building Type - Fourplex
Community Name - 3502 - Overbrook/Castle Heights
Land Size - 50 x 85 FT
Parking Type - No Garage
-
Bedrooms
Above Grade - 3
Bathrooms
Total - 1.5
Partial - 1
Interior Features
Appliances Included - Water Heater
Building Features
Features - Carpet Free, In suite Laundry
Foundation Type - Concrete
Building Amenities - Separate Electricity Meters
Heating & Cooling
Cooling - Central air conditioning
Heating Type - Forced air (Natural gas)
Utilities
Utility Sewer - Sanitary sewer
Water - Municipal water
Exterior Features
Exterior Finish - Stone
Parking
Parking Type - No Garage
Total Parking Spaces - 1
-
Main Level
Living room - 12 ft x 12 ft ,4 in
Kitchen - 12 ft ,6 in x 7 ft
Bedroom - 12 ft x 9 ft ,11 in
Bedroom - 12 ft x 9 ft ,11 in
Bedroom - 12 ft ,7 in x 7 ft
-
Lot Features
Frontage - 50 ft
Land Depth - 85 ft
Powered by:
Melanie Istefanos
REALTOR®, Think Realty Group
Royal Lepage Your Community, Brokerage
(613) 790-4737 | melanie@thinkrealtygroup.ca

















